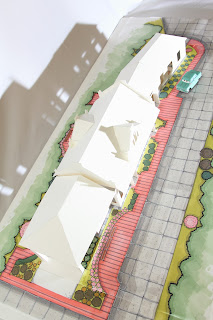I constructed the study model for my depot project and used this model to imagine the environment in the real world. This model can also help me to understand how to connect natural landscape with the building. And I can use this model to show my design concept and Mark Zirpel's design principle. He exphasizes about the harmonious relationship between human and nature, so I design the pedestrian path at the west of the house. this path can be the buffering zone between street and depot. I think that this model help me to explore and observe the natural landscape surrounded depot. I used the museum board for this study model. And this material is easy to be dirty, so I need to be very careful to glue the board.
facade
sunset
sunrise
residential area & gallery









No comments:
Post a Comment